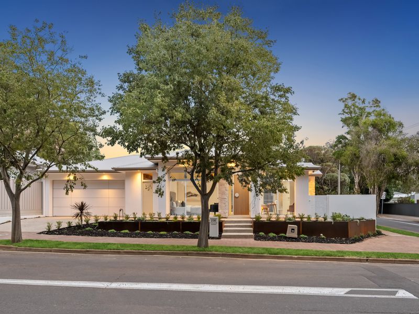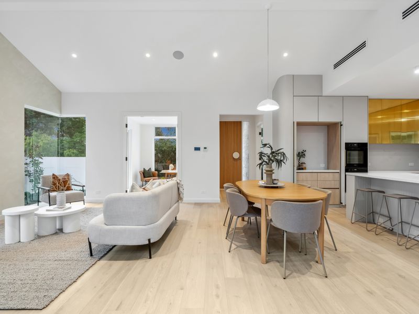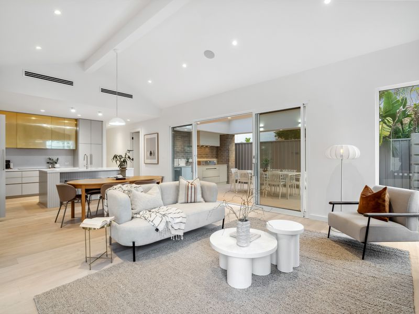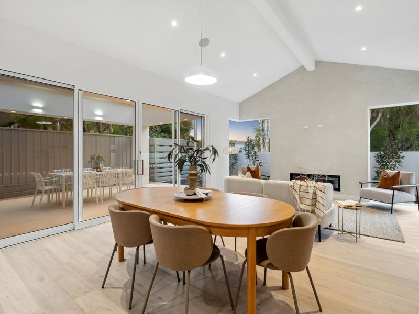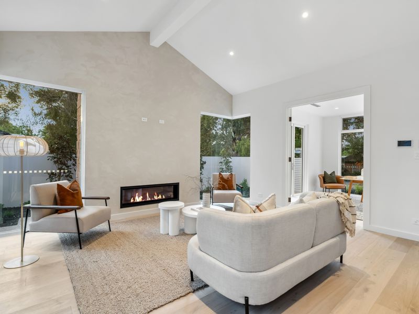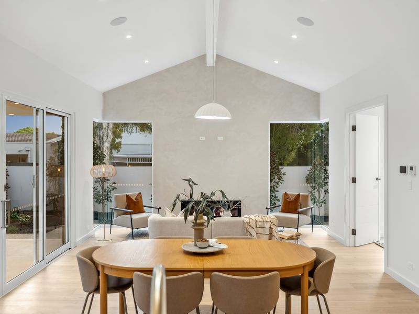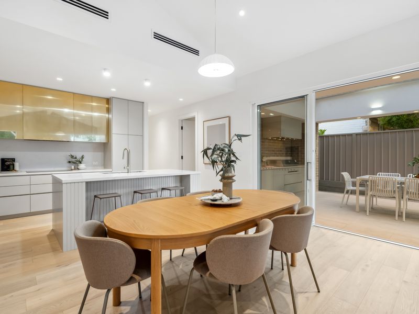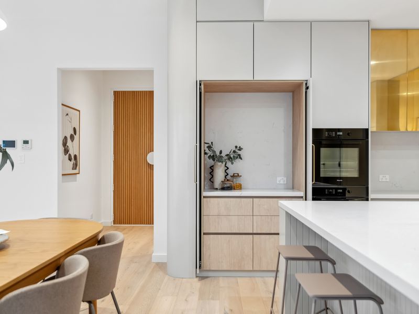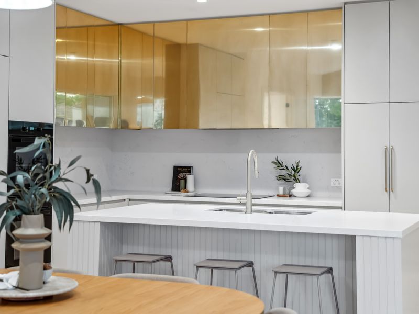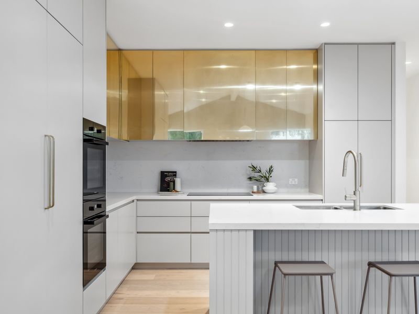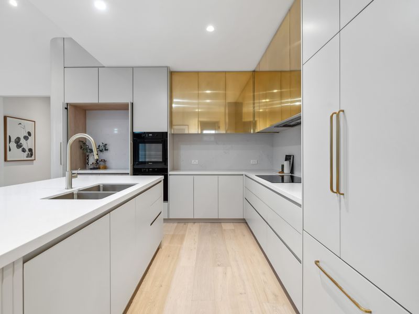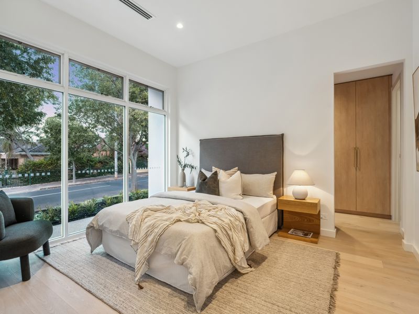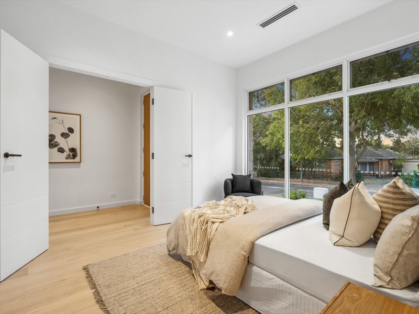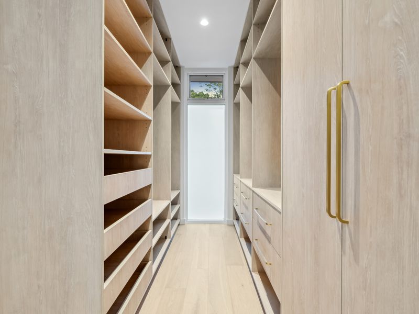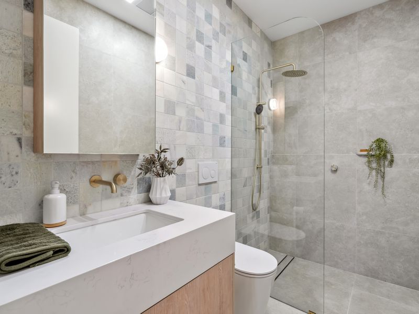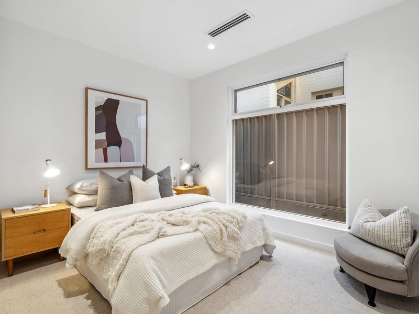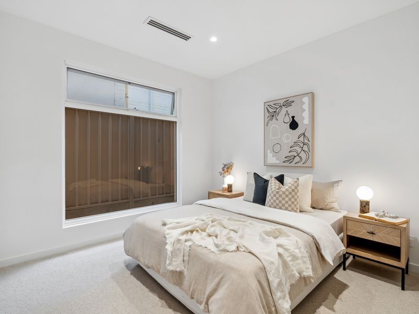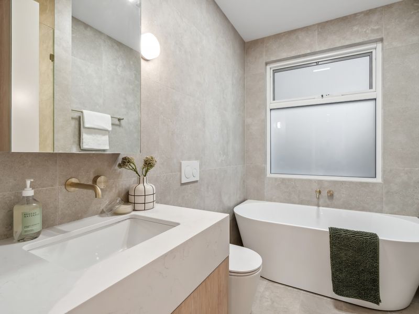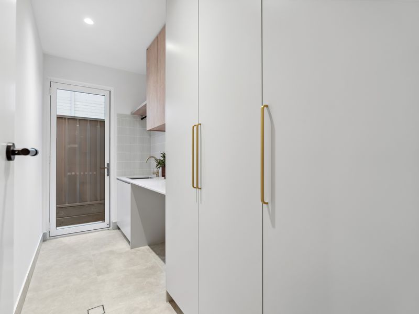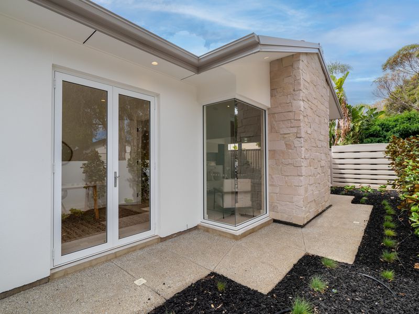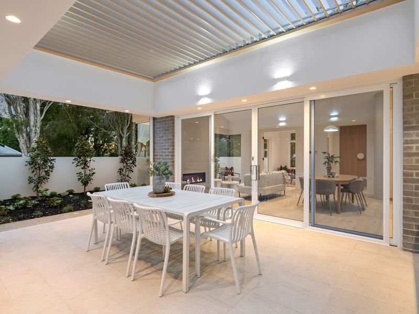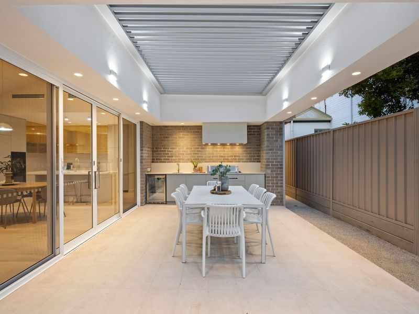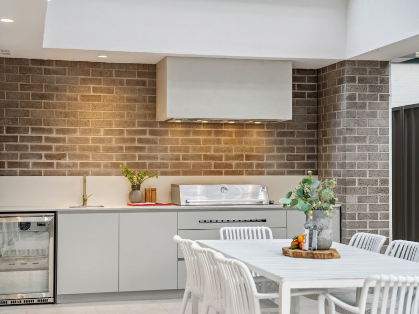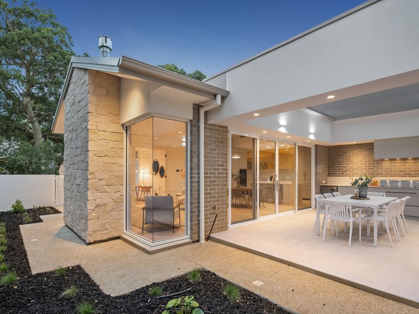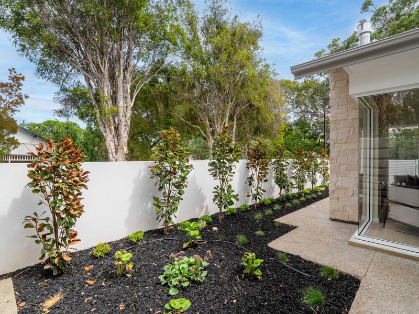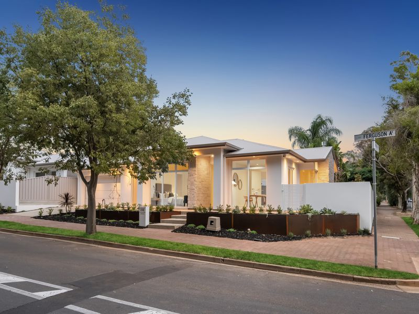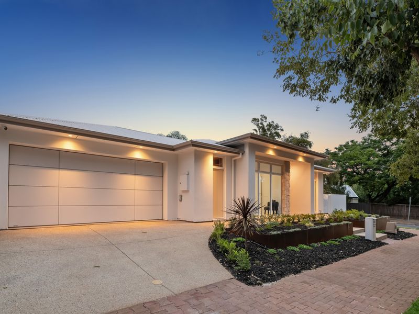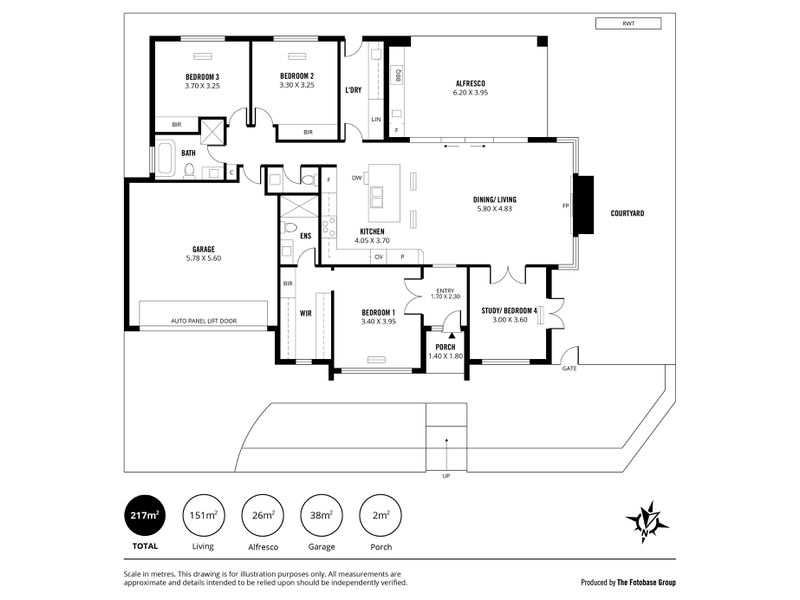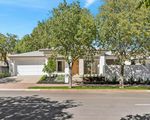23E Ferguson Avenue, Myrtle Bank
Contact Agent- Bedrooms: 4
- Bathrooms: 2
- Property type: House
- Floor Area: 0 sq metres
- Car Spaces: 2
- Land size: 377 sq metres
- Listing type: For Sale
Sumptuous Executive Living on Prestigious Ferguson
Setting a new benchmark in executive living, this brand-new custom-designed residence delivers a masterclass in quality, style and family functionality.
Behind a commanding façade accented with natural timber and stone, enter the home between impressive 3m ceilings and rich timber floors and be immediately captivated by the bespoke finishes and custom joinery, setting the tone for the home's refined aesthetic as the space unfolds into the open-plan living and dining area.
Designed to maximize natural light, the central living zone is a statement of modern luxury. Soaring ceilings, gas log fireplace and commercial-grade glass doors frame a seamless connection to the meticulously landscaped garden, creating a warm and inviting atmosphere that blends indoor and outdoor living.
The kitchen is a true showpiece, where stone benchtops, island bar detailing, soft-close cabinetry and seamless splashbacks come together to form an elegant yet highly functional space.
Beyond its impeccable design, the kitchen is equipped for the ultimate culinary experience. A full suite of Miele appliances, double wall ovens, integrated dishwasher and fridge and a cleverly concealed pocket-door pantry ensure that every detail is as practical as it is sophisticated.
A sanctuary for the heads of the household, the master retreat is privately positioned behind double doors, featuring a vast walk-in robe and an opulent ensuite adorned with designer stone tiles, sophisticated copper tapware and a stone-topped vanity. Large windows and high ceilings bathe the space in natural light, enhancing its serene ambiance.
Two additional double bedrooms, each fitted with plush carpets and built-in robes, are thoughtfully placed toward the rear of the home, sharing an equally luxurious main bathroom complete with a back-to-wall freestanding bathtub.
Adding further versatility, a front-facing room offers an ideal space for a home office, study or optional fourth bedroom, seamlessly flowing into a secluded courtyard with private access.
The outdoor entertaining area mirrors the home's luxurious interiors, featuring a built-in BeefEater BBQ, large and powerful range hood and Husky bar fridge - all set beneath an automated louvred pavilion, offering the perfect setting for year-round gatherings.
More to Love:
- C.2025 Brand New designer residence
- North-facing corner allotment
- Proudly crafted by D'Andrea Architects and Sofiaa Interior Design
- Bespoke cabinetry & feature lighting throughout
- Top-of-the-line Miele appliances for ultimate luxury
- Built-in surround sound speakers
- Remote control Heat & Glo gas log fireplace
- Wi-Fi-enabled Daikin ducted R/C air conditioning
- 3-phase power for superior efficiency
- Powder room with third toilet and touchless LED mirror
- Double garage with internal entry & panel-lift door
- Security cameras
- Low-care gardens with automatic irrigation
Perfectly positioned in the highly sought-after suburb of Myrtle Bank, this stunning residence offers an unrivaled blend of convenience and tranquility just 6km from the Adelaide CBD. Nestled on a peaceful tree-lined street, enjoy seamless access to an array of lifestyle amenities, including the award-winning Frewville Foodland, Burnside Village and Unley Shopping Centre. With parks, boutique cafés, renowned restaurants and bars all within easy reach, this location epitomizes modern elegance with everyday convenience.
Zoned for Glen Osmond Primary and Glenunga International High School, this home is also within easy reach of Adelaide's most esteemed private schools, including Seymour College, Mercedes College, Scotch College and Concordia College. A statement of sophistication in a location that truly has it all, this is an opportunity not to be missed.
Specifications:
CT / 6305/234
Council / City of Unley
Zoning / Suburban Neighbourhood
Built / 2025
Council Rates / TBA
SA Water / $165.55 p.q approx. (Supply + Sewerage)
*All information provided has been obtained from sources we believe to be accurate, however, we cannot guarantee the information is accurate and we accept no liability for any errors or omissions (including but not limited to a property's land size, floor plans and size, building age and condition). Interested parties should make their own inquiries and obtain their own legal advice.

